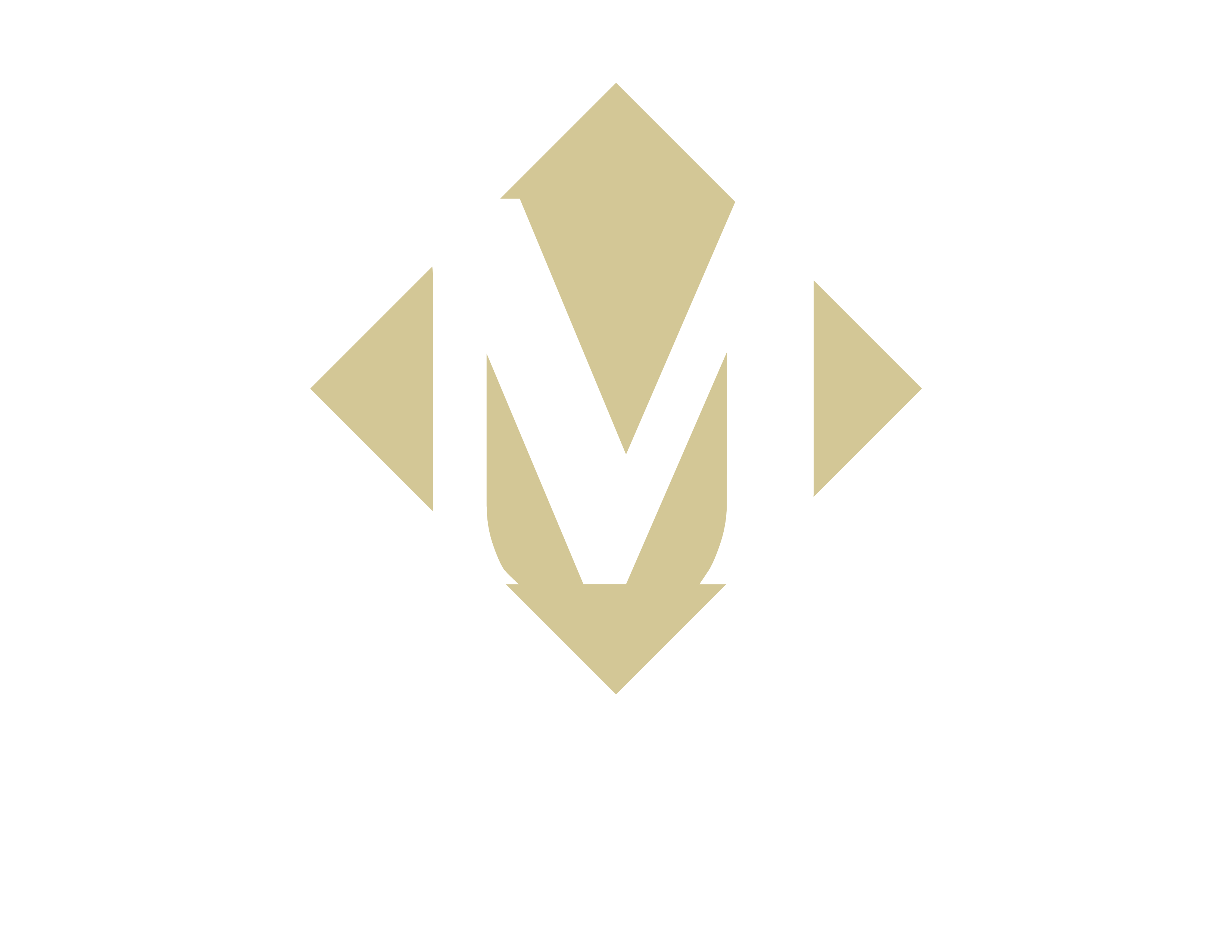- Floor Plans
- The Austin

The Austin
- 3 Beds
- 2 Full Baths
- 1 Half Baths
- 2,338 Sq Ft
- 2 Car Garage
- 2 Stories
Description
Discover the craftsmanship and legacy of a third-generation builder with The Austin plan, offering 2,338 sq. ft. of thoughtfully designed living space. With 3+ bedrooms and 3+ baths, this home is tailored to meet the needs of modern living. At the heart of the home is the beautifully designed kitchen, where style meets functionality. This spacious, open-concept kitchen is perfect for entertaining, featuring ample counter space, a large island, and plenty of storage to make everyday living and hosting a breeze. Create a space that's uniquely yours through our Inde Design Studio, where you can personalize the finishes, fixtures, and features to fit your lifestyle. The luxurious primary suite offers a peaceful retreat, complete with a huge walk-in closet and a spa-like bathroom featuring a standing shower and a soaking tub. Whether you're cooking up your favorite meals, spending time with loved ones, or relaxing in your private retreat, The Austin plan brings comfort, quality, and convenience together in one stunning home. Let Morrell Builders help you design a home that perfectly complements your life. Learn more today by visiting our website at www.morrellbuilders.com. Visit us or schedule a private tour to see this home and others in person!
Photo Gallery








Specifications
- PlanThe Austin
- Bedrooms3
- Full Baths2
- Half Baths1
- Sq Ft2,338
- Price$529,900
- Garages2-Car
- Master Bedroom LocationMain Floor









































